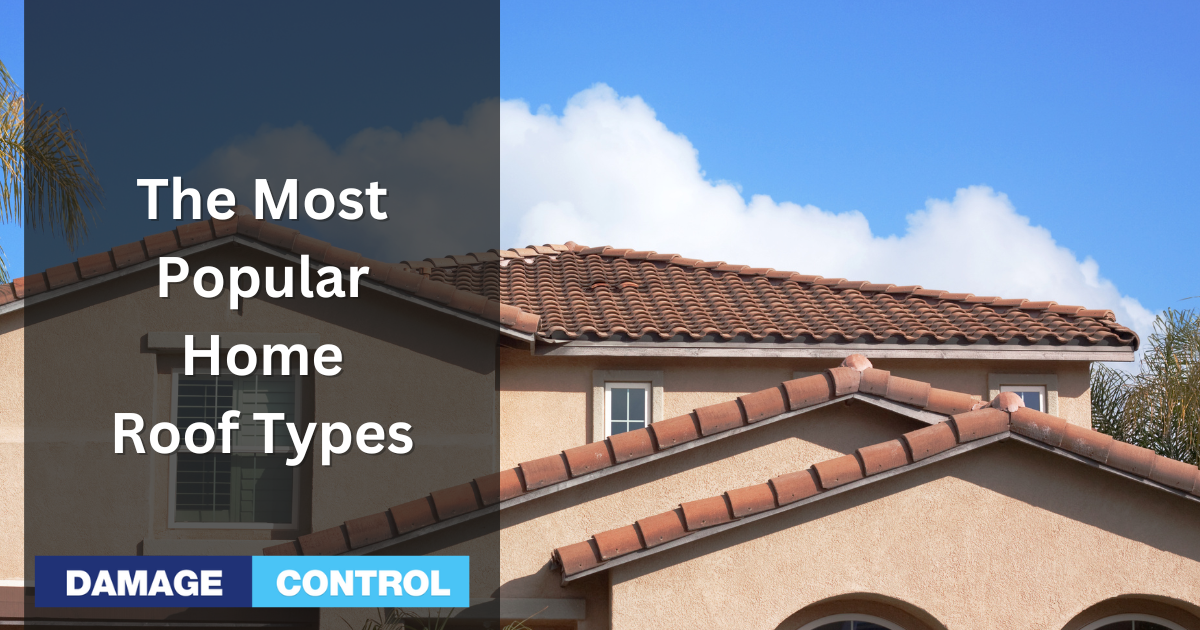Choosing the perfect roof style for your home is a significant decision. It impacts not only the overall appearance of your property but also its durability and weather resistance.
In this comprehensive guide, we'll explore the top 20 home roof styles and delve into the key considerations that will help you make the best choice for your home. So, let's dive in and explore the fascinating world of home roof styles!
Gable Roofs
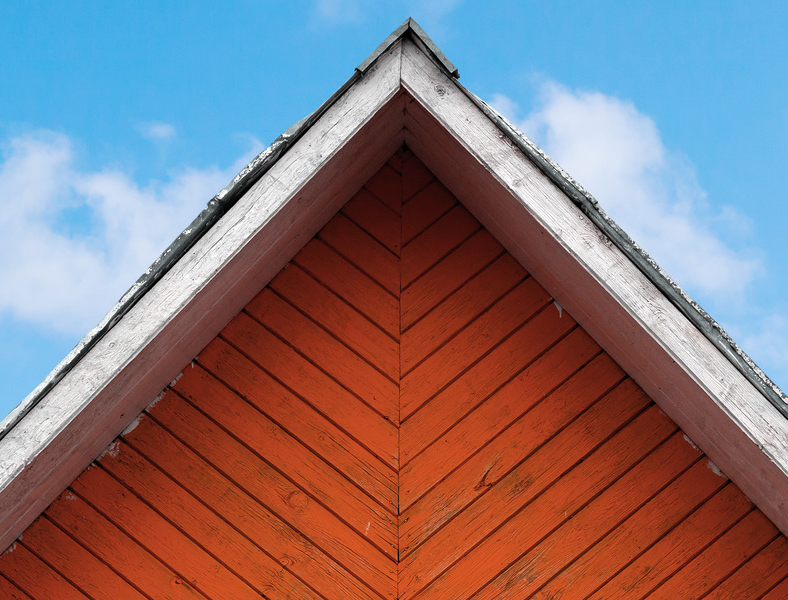
Overview and Advantages
Gable roofs are one of the most popular and recognizable roof styles. Characterized by their triangular shape, they offer several advantages, such as their simplicity, easy construction, and efficient water drainage. Additionally, gable roofs provide ample attic space and ventilation, making them an excellent choice for many homeowners.
Types of Gable Roofs
There are various types of gable roofs, each with its distinct features and benefits. Let's explore three of the most common types:
Side Gable
A side gable roof consists of two equal panels that slope downwards from a central ridge. This classic design is straightforward to construct and provides excellent drainage. It's an ideal choice for a variety of architectural styles, from traditional to modern homes.
Crossed Gable
A crossed gable roof features two gable sections that intersect at a right angle. This design creates visual interest and allows for separate roofing materials or colors. Crossed gable roofs are commonly found on homes with complex layouts, such as those with wings or multiple stories.
Dutch Gable
A Dutch gable roof, also known as a gablet roof, combines elements of both gable and hip roofs. It begins as a hip roof, with the lower edges sloping up towards a central ridge, and transitions into a gable roof at the top. This design offers the benefits of both styles, such as increased attic space and improved water drainage, making it an attractive option for many homeowners.
Hip Roofs
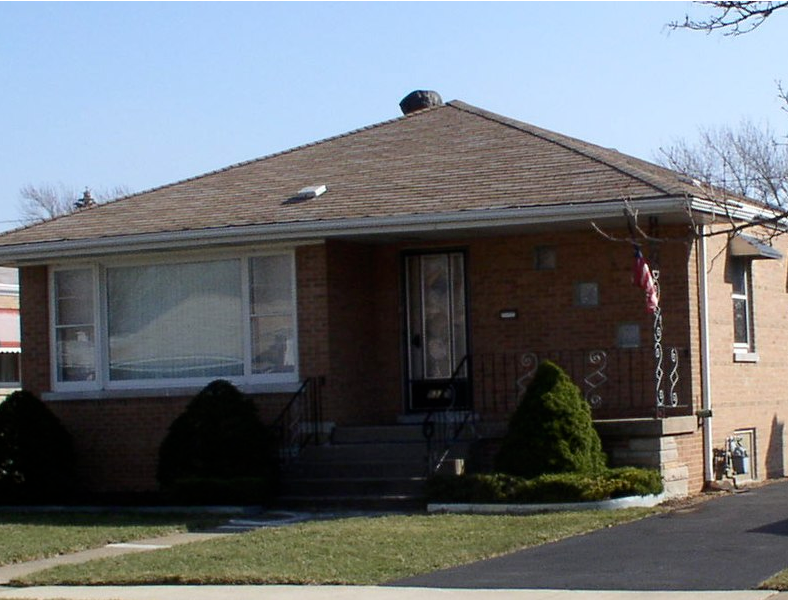
Overview and Benefits
Hip roofs are another popular choice among homeowners, known for their sturdy and stable construction. They feature sloping sides on all four edges, converging at a single point known as the apex. This design provides excellent resistance to high winds and heavy snow, making hip roofs an ideal option for regions with harsh weather conditions.
Types of Hip Roofs
Hip roofs come in various designs, each with its unique characteristics. Let's examine three common types:
Simple Hip
A simple hip roof is the most basic form of this style, with all four sides sloping upwards to meet at the apex. This design is easy to construct and provides excellent weather protection, making it a popular choice for many homes.
Cross Hip
A cross hip roof features two intersecting hip sections, creating an “L” or “T” shaped structure. This design adds architectural interest and allows for separate roofing materials or colors. Cross hip roofs are often found on homes with complex layouts or multiple wings.
Half-Hip
A half-hip roof, also known as a jerkinhead roof, combines elements of both hip and gable roofs. The lower portion of the roof is similar to a hip roof, while the upper portion transitions into a small gable. This design offers increased stability and weather resistance compared to a traditional gable roof, making it an appealing choice for many homeowners.
Mansard Roofs
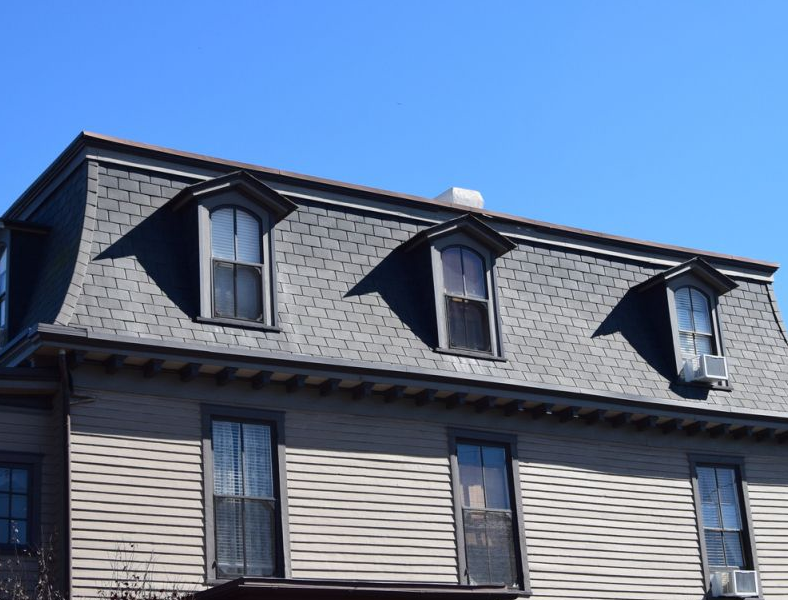
Overview and Unique Features
Mansard roofs, also known as French roofs, are characterized by their distinctive four-sided, double-sloped design. The lower slope is significantly steeper than the upper slope, creating a unique profile that sets this roof style apart from others. Mansard roofs often feature decorative dormer windows, which not only add aesthetic appeal but also provide additional living space within the upper floors.
The French Connection: History of Mansard Roofs
The mansard roof owes its origins to 17th-century France, where architect François Mansart popularized the design. The style quickly gained prominence during the reign of Napoleon III, becoming a staple of Parisian architecture. Today, mansard roofs are synonymous with French-inspired design and continue to grace homes and buildings worldwide.
Advantages and Disadvantages
Mansard roofs offer several advantages, such as their ability to create additional living space and their timeless, elegant appearance. The design also lends itself well to future expansion, as the attic can be easily converted into additional rooms.
However, there are some drawbacks to consider. Mansard roofs can be more expensive to construct due to their complex design and the inclusion of dormer windows. Additionally, the low pitch of the upper slope may not provide adequate drainage in areas with heavy rainfall or snow. Homeowners must weigh these factors against the benefits when considering a mansard roof for their home.
Gambrel Roofs
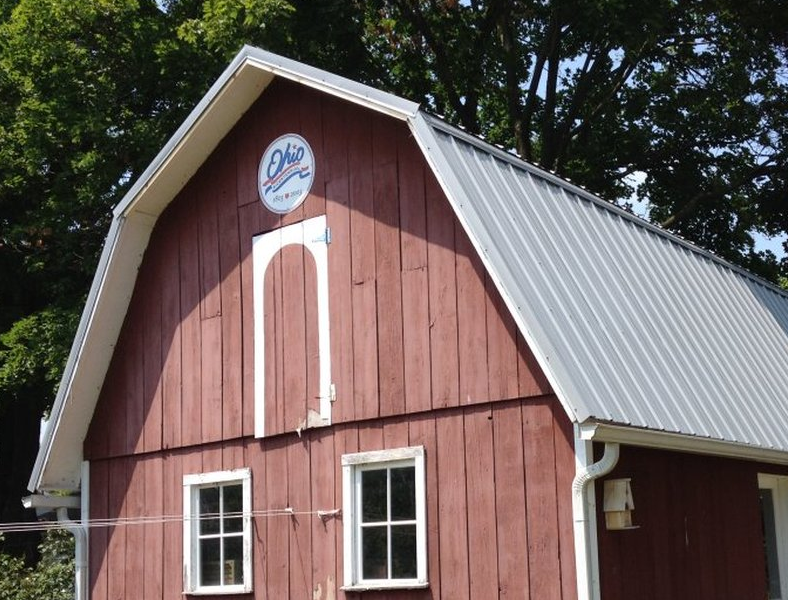
Overview and Distinct Characteristics
Gambrel roofs, often associated with barns and farmhouses, are characterized by their unique two-sided, double-sloped design. The lower slope is much steeper than the upper one, creating an easily recognizable profile. This roof style provides ample attic space and allows for the addition of dormer windows, enhancing both functionality and aesthetic appeal.
The Dutch Influence: History of Gambrel Roofs
The gambrel roof has its roots in Dutch architecture, dating back to the 17th century. The design was brought to North America by Dutch settlers, where it quickly gained popularity, particularly in colonial-style homes. Today, gambrel roofs are a popular choice for homes seeking a touch of rustic charm and traditional elegance.
Pros and Cons
Gambrel roofs offer several advantages, including increased living space and the potential for attic conversions. Their classic design can also add a touch of historical charm to a property.
However, there are some drawbacks to consider. Gambrel roofs may be more complex to build and maintain due to their intricate design. Additionally, they may not be as wind-resistant as other roof styles, making them less suitable for areas prone to high winds or hurricanes. Homeowners should carefully consider these factors when deciding if a gambrel roof is the right choice for their home.
Flat Roofs
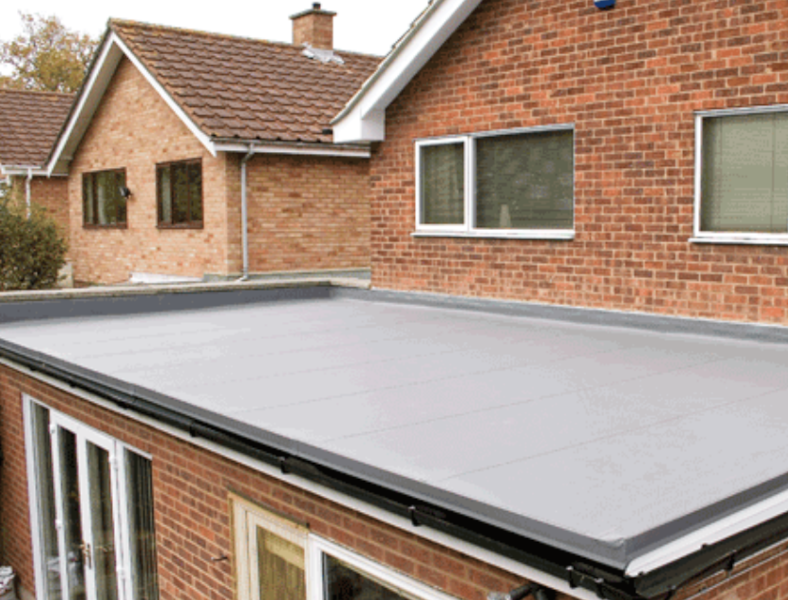 Overview and Modern Appeal
Overview and Modern Appeal
Flat roofs, as the name suggests, have a level surface with little to no slope. This sleek, minimalist design has become increasingly popular in modern architecture, offering a clean and contemporary look. Flat roofs are often found on commercial buildings, but have gained traction in residential settings as well.
Benefits and Drawbacks
Flat roofs offer several benefits, such as easy construction, lower costs, and additional usable space. They can be utilized for rooftop gardens, solar panels, or outdoor living areas.
However, there are some downsides. Flat roofs may require more maintenance, as water doesn't drain as easily compared to sloped roofs. This can lead to pooling and potential leakage. Additionally, insulation can be challenging, resulting in higher energy costs.
Popular Materials for Flat Roofs
Various materials are used for flat roofs, each with its advantages and disadvantages. Some popular options include:
- Built-up Roof (BUR): Composed of layers of tar and gravel, BUR provides a durable, weather-resistant surface.
- Single-ply Membrane: Made from synthetic rubber or plastic, single-ply membranes offer flexibility, durability, and easy installation.
- Modified Bitumen: Combining asphalt with rubber or plastic modifiers provides excellent waterproofing and weather resistance.
Homeowners should consider factors like climate, budget, and maintenance requirements when selecting the best material for their flat roof.
Shed Roofs
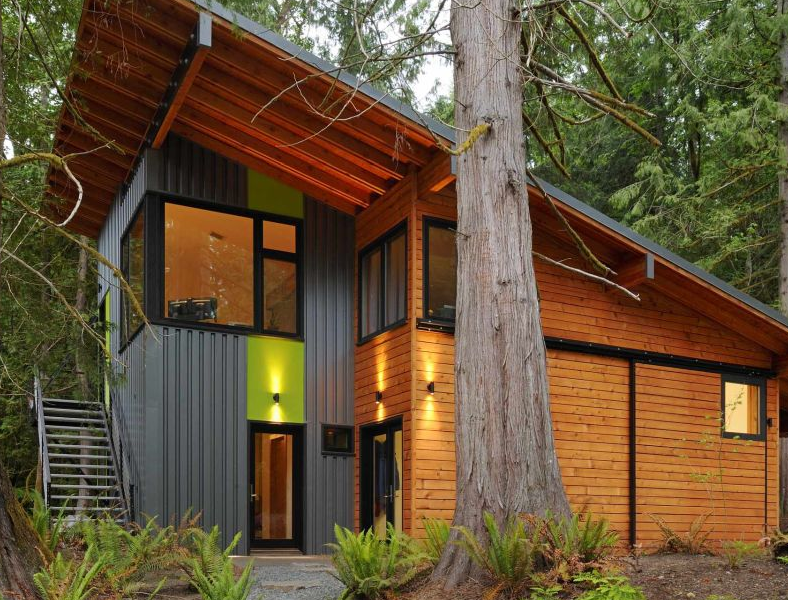
Overview and Simplicity
Shed roofs, also known as skillion or lean-to roofs, feature a single-sloping surface. This straightforward design is easy to construct and offers a clean, modern appearance. Shed roofs have gained popularity in recent years, particularly for smaller structures and home additions.
Advantages and Disadvantages
Shed roofs have several advantages: simplicity, cost-effectiveness, and efficient water drainage. Thanks to their sloping design, they also provide ample opportunities for natural light and ventilation.
However, there are some drawbacks. Shed roofs may not provide as much attic space as other roof styles, limiting storage or living area options. Additionally, they may not be as aesthetically pleasing when compared to more intricate roof designs.
Ideal Applications for Shed Roofs
Shed roofs are well-suited for a variety of applications, such as:
- Small homes or cabins: The simplicity of shed roofs makes them an ideal choice for compact living spaces.
- Home additions: Shed roofs can be easily integrated into existing structures, making them perfect for additions or expansions.
- Porches and patios: The sloping design provides effective rain protection, making shed roofs an excellent option for outdoor living areas.
In conclusion, shed roofs are a versatile and cost-effective option for homeowners seeking a simple, modern roof design.
Butterfly Roofs
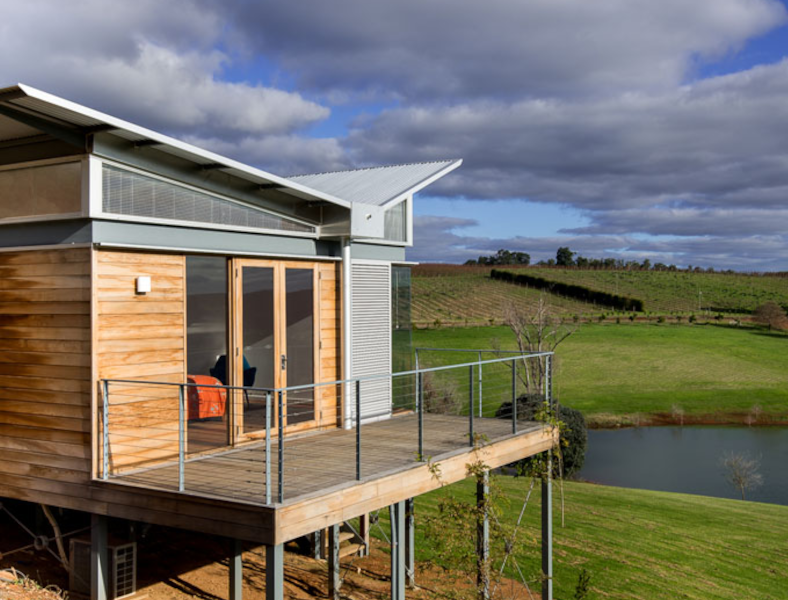
Overview and Architectural Flair
Butterfly roofs are characterized by their unique V-shaped design, with two sloping surfaces that meet in the middle, resembling a butterfly's wings. This eye-catching roof style is often found in modern and contemporary architecture, adding a touch of elegance and flair to any structure.
Environmental Benefits
Butterfly roofs are not only visually stunning but also environmentally friendly. The central valley created by the two sloping surfaces is ideal for rainwater collection, making it easier to implement a water-saving system. Additionally, the design allows for larger windows and better natural lighting, reducing the need for artificial lighting and lowering energy consumption.
Challenges and Considerations
Despite their appeal, butterfly roofs come with some challenges. They can be more complex and expensive to construct due to their unique design. Proper waterproofing is essential to prevent leaks in the central valley, which may require more maintenance.
Moreover, the roof's shape may not be suitable for regions with heavy snowfall, as it can cause snow to accumulate in the center. Homeowners should carefully evaluate these factors and consult with an experienced contractor before deciding on a butterfly roof for their home.
Curved Roofs
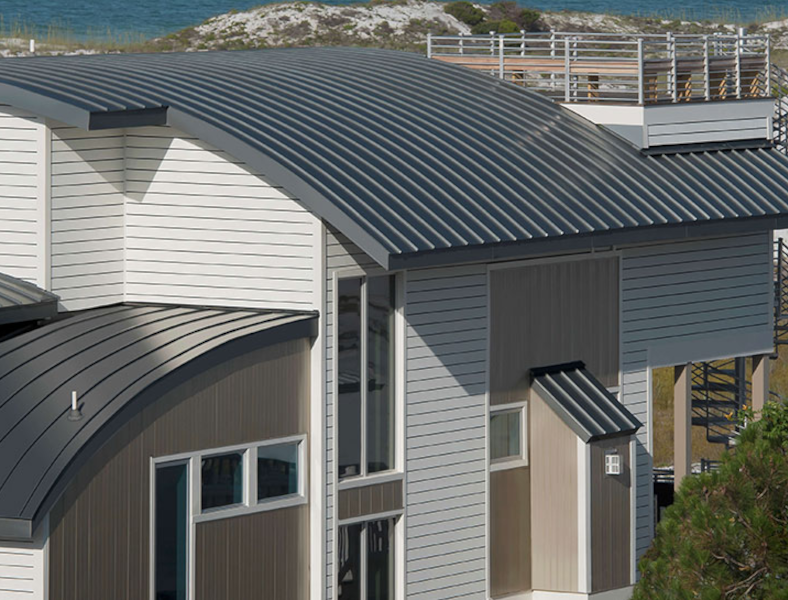
Overview and Eye-catching Design
Curved roofs are a striking departure from traditional roof styles, featuring smooth, flowing lines that create a sense of movement and fluidity. This unique design can add a touch of sophistication and elegance to any home, instantly setting it apart from the rest.
Types of Curved Roofs
Curved roofs come in various shapes and forms. Let's explore three common types:
Cradle
Cradle roofs feature a gentle curve from one end to the other, resembling the shape of a cradle. This design offers a subtle, elegant look suitable for various architectural styles.
Arch
Arch roofs create a distinctive semi-circular shape, resembling a traditional arch. This design offers a bold, eye-catching appearance that can make a strong architectural statement.
Wave
Wave roofs feature multiple curves that undulate, creating a flowing, wave-like pattern. This design is perfect for homeowners seeking a truly unique and dynamic roof style.
Advantages and Limitations
Curved roofs offer several advantages, including their visual appeal and the ability to create a custom look tailored to a home's specific style. They can also provide better wind resistance due to their aerodynamic shape.
However, there are some limitations to consider. Curved roofs can be more expensive and complex to construct, requiring skilled labor and specialized materials. Additionally, they may not be as practical in regions with heavy snowfall, as the curved surface can make snow removal challenging.
Dome Roofs
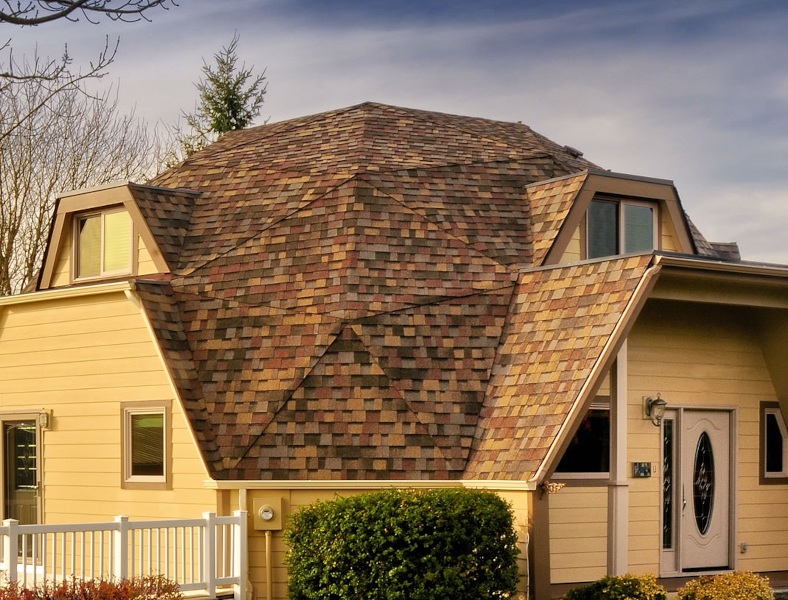
Overview and Timeless Appeal
Dome roofs are characterized by their curved, symmetrical shape, creating a sense of grandeur and timelessness. This roof style has long been associated with majestic buildings and sacred spaces, offering a unique and visually stunning option for homeowners seeking a one-of-a-kind design.
Historical Background and Famous Examples
Dome roofs have been used in architecture for centuries, dating back to ancient Roman and Byzantine structures. Some famous examples of domed buildings include the Pantheon in Rome, the Hagia Sophia in Istanbul, and the United States Capitol in Washington, D.C.
These iconic structures showcase the enduring appeal and versatility of dome roofs, which can be adapted to various architectural styles and building types.
Pros and Cons
Dome roofs offer several advantages, such as their visually striking appearance and the ability to create a spacious, open interior. They also provide excellent structural strength, making them resistant to extreme weather conditions and natural disasters.
However, there are some drawbacks to consider. Dome roofs can be more complex and costly to construct due to their unique shape and the need for specialized materials. Additionally, they may not be the most practical choice for residential settings, as the curved design can limit available living space and make interior design more challenging.
Skillion Roofs
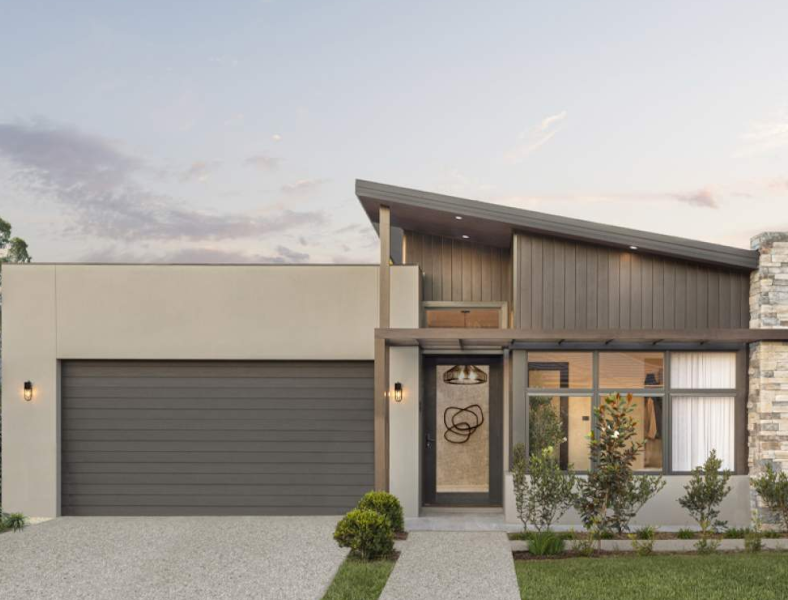
Overview and Minimalist Design
Skillion roofs, also known as mono-pitched roofs, feature a single sloping surface that creates a sleek, minimalist design. This roof style has gained popularity in recent years, particularly in modern architecture, where clean lines and simplicity are favored.
Benefits and Drawbacks
Skillion roofs offer several advantages, such as their straightforward construction, cost-effectiveness, and efficient water drainage. Their sloping design also allows for larger windows and better natural lighting, contributing to energy efficiency.
However, there are some downsides. Skillion roofs may not provide as much attic space as other roof styles, limiting storage or living area options. Additionally, their minimalist design may not be as visually appealing when compared to more intricate roof styles.
Ideal Applications for Skillion Roofs
Skillion roofs are well-suited for a variety of applications, including:
- Small homes or cabins: Their simplicity makes them an ideal choice for compact living spaces.
- Home additions: Skillion roofs can be easily integrated into existing structures, making them perfect for additions or expansions.
- Porches and patios: The sloping design provides effective rain protection, making Skillion roofs an excellent option for outdoor living areas.
In conclusion, skillion roofs are a versatile and cost-effective option for homeowners seeking a simple, modern roof design.
Bonnet Roofs
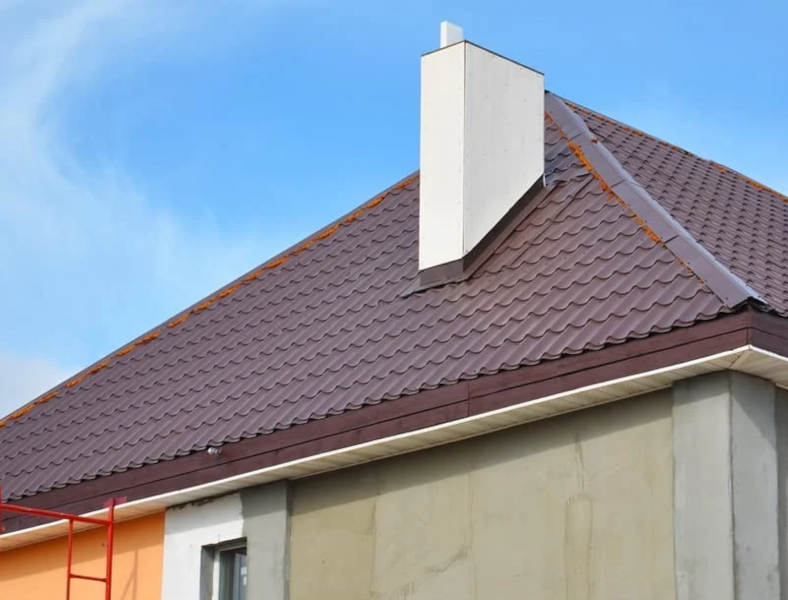
Overview and Southern Charm
Bonnet roofs, also known as kicked-eaves roofs, feature a double-sloped design with a less steep lower slope extending beyond the upper slope. This roof style is often associated with traditional southern architecture, adding a touch of charm and elegance to any home.
Advantages and Disadvantages
Bonnet roofs offer several advantages, such as their ability to provide shade and shelter for outdoor living spaces, thanks to the overhanging lower slope. They also create additional living space within the attic, making them a practical choice for homeowners seeking extra room.
However, there are some downsides to consider. Bonnet roofs can be more complex to construct and maintain due to their double-sloped design. Additionally, their unique shape may not be suitable for areas prone to heavy snowfall, as it can cause snow to accumulate on the lower slope.
Popular Regions for Bonnet Roofs
Bonnet roofs are commonly found in the southern United States, particularly in regions like Louisiana and the Carolinas, where they grace the exteriors of traditional southern-style homes. Their distinctive design and practical benefits make them a popular choice for homeowners seeking a roof style that combines both form and function.
In conclusion, bonnet roofs are an attractive option for homeowners who appreciate a touch of southern charm and the practical advantages of a double-sloped design.
Saltbox Roofs
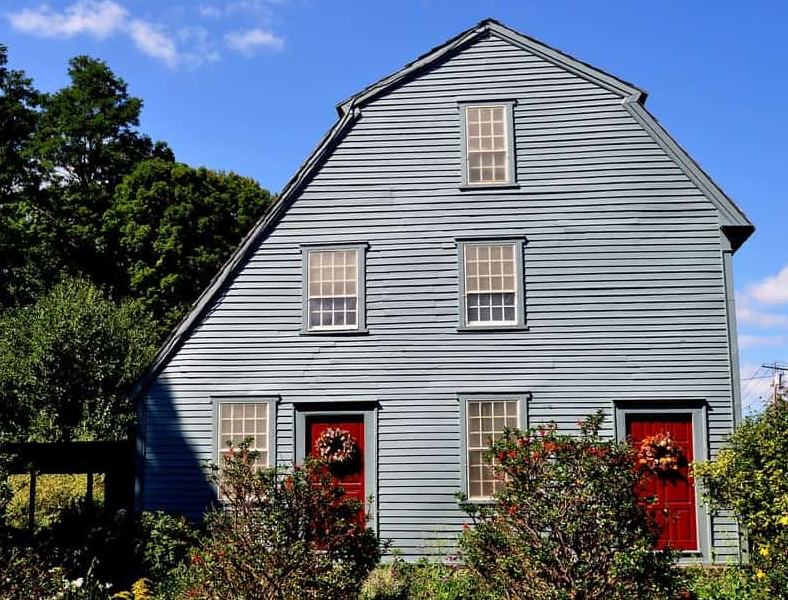
Overview and Colonial Style
Saltbox roofs are characterized by their asymmetrical design, featuring one long, steeply pitched side and one shorter, less steep side. This unique roof style is often associated with colonial architecture, lending a touch of historical charm to any home.
Historical Background
Saltbox roofs originated in New England during the 17th century, where they were initially used to create additional living space by extending the rear roofline of existing structures. The name “saltbox” is derived from their resemblance to wooden boxes used to store salt during that time period.
Pros and Cons
Saltbox roofs offer several advantages, such as their ability to provide additional living space without the need for major structural changes. They are also known for their durability and resistance to strong winds, making them a practical choice for coastal regions.
However, there are some downsides to consider. Saltbox roofs can be more complex to construct due to their asymmetrical design, potentially resulting in higher construction costs. Additionally, the interior space created by this roof style may have limited headroom and can be challenging to design and furnish.
Sawtooth Roofs
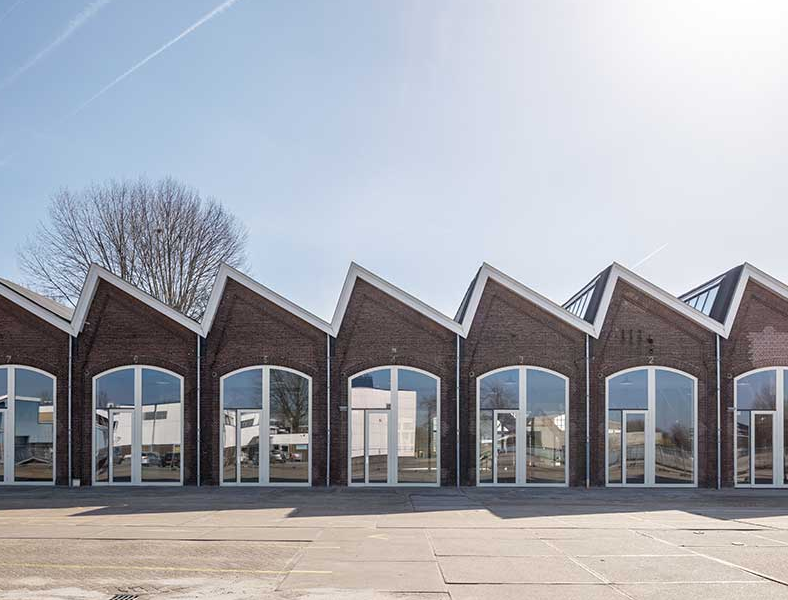
Overview and Industrial Inspiration
Sawtooth roofs feature a series of parallel, sloping surfaces with alternating vertical and sloping glazing, resembling the teeth of a saw. This roof style was initially used in industrial buildings during the 19th and early 20th centuries to maximize natural light and ventilation. Today, sawtooth roofs are also found in residential and commercial settings, offering a unique and striking design.
Advantages and Unique Applications
Sawtooth roofs offer several advantages, such as improved natural lighting and ventilation, which can help reduce energy costs. They also provide opportunities for creative architectural design, allowing for large, open interior spaces and visually appealing exteriors.
Sawtooth roofs are particularly well-suited for buildings that require consistent, diffused natural light, such as art studios, galleries, or even greenhouses, where the vertical glazing can help control sunlight exposure.
Challenges and Considerations
Despite their appeal, sawtooth roofs come with some challenges. They can be more complex and expensive to construct due to their unique design and the need for specialized glazing. Proper waterproofing is essential to prevent leaks at the junctions between the sloping and vertical surfaces, which may require additional maintenance.
Furthermore, the roof's shape may not be suitable for regions with heavy snowfall, as it can cause snow to accumulate on the sloping surfaces. Homeowners should carefully evaluate these factors and consult with an experienced contractor before deciding on a sawtooth roof for their home.
A-Frame Roofs
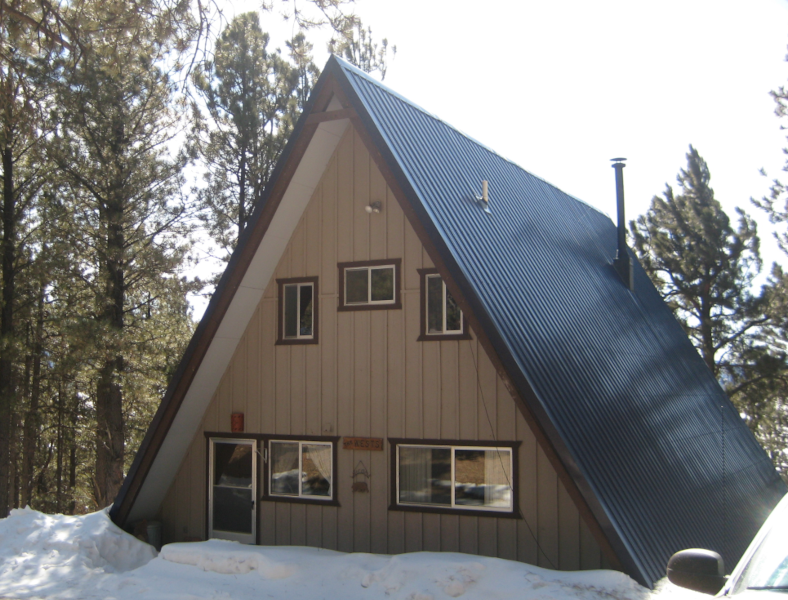
Overview and Classic Design
A-Frame roofs are characterized by their steeply angled sides that meet at the top, forming the shape of the letter “A.” This classic design has been a popular choice for centuries, particularly for vacation homes, cabins, and churches, due to its simplicity and timeless appeal.
Benefits and Drawbacks
A-Frame roofs offer several advantages, such as their ability to shed snow and rain effectively, making them well-suited for regions with heavy precipitation. They also provide a distinctive, cozy appearance that many homeowners find appealing.
However, there are some drawbacks to consider. A-Frame roofs can be more expensive to construct and maintain due to their steep pitch and the need for specialized materials. Additionally, the interior space created by this roof style may have limited headroom and can be challenging to design and furnish, potentially resulting in less usable living space.
Popular Regions and Uses for A-Frame Roofs
A-Frame roofs are commonly found in mountainous and snowy regions, such as the Alps, the Rockies, and the Scandinavian countries, where their steep pitch is ideal for shedding snow. They are often used for vacation homes, cabins, ski lodges, churches, and other structures that require a visually striking and functional roof design.
M-Shaped Roofs
Overview and Intriguing Design
M-Shaped roofs, also known as double gable roofs, feature two sloping surfaces on each side of the structure, creating a distinctive “M” shape. This intriguing design offers a unique and visually appealing alternative to more traditional roof styles.
Advantages and Disadvantages
M-Shaped roofs offer several advantages, such as their ability to create additional living or storage space within the attic. They can also provide better ventilation and natural light, thanks to the multiple roof surfaces.
However, there are some drawbacks to consider. M-Shaped roofs can be more complex and costly to construct due to their unique design, requiring skilled labor and specialized materials. Additionally, they may not be as practical in regions with heavy snowfall, as the valleys created by the intersecting roof surfaces can accumulate snow, potentially leading to structural issues.
Applications and Adaptations
M-Shaped roofs are well-suited for a variety of applications, including residential and commercial buildings. They can be adapted to suit different architectural styles, ranging from traditional to modern designs. Homeowners may also choose to incorporate dormer windows or skylights into the roof's design, further enhancing the space and functionality of their home.
Folded Plate Roofs
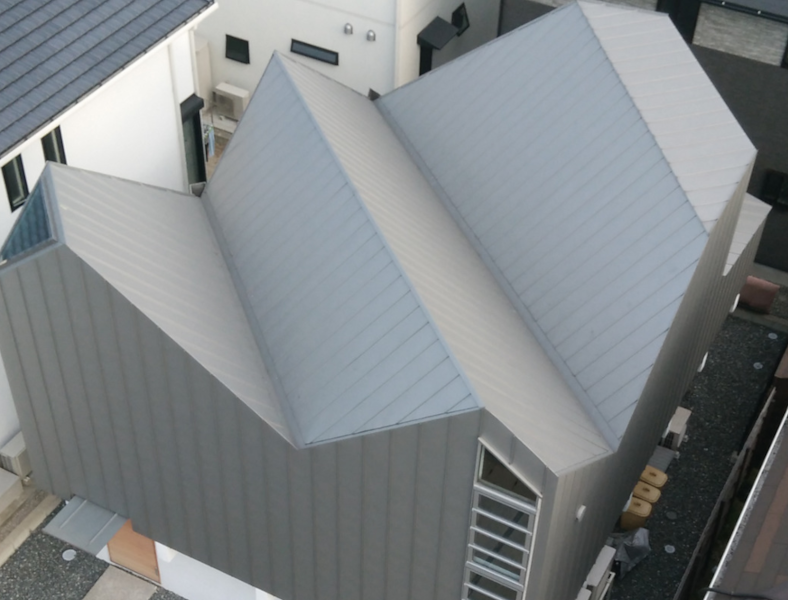
Overview and Modern Aesthetic
Folded plate roofs are characterized by their series of flat, narrow plates that are connected at an angle, creating a folded appearance. This roof style offers a sleek and modern aesthetic, making it a popular choice for contemporary architecture.
Advantages and Challenges
Folded plate roofs offer several advantages, such as their structural strength and ability to span large areas without the need for additional support. This makes them an excellent choice for open-concept designs and large commercial spaces. They also provide a visually striking appearance, giving buildings a unique and modern look.
However, there are some challenges to consider. Folded plate roofs can be more complex and expensive to construct, requiring skilled labor and specialized materials. Additionally, their design may not be suitable for regions with heavy snowfall, as the flat surfaces can accumulate snow, potentially leading to structural issues.
Material Options for Folded Plate Roofs
Various materials can be used to construct folded plate roofs, including:
- Concrete: This material offers excellent strength and durability, making it a popular choice for large-scale commercial projects.
- Steel: Steel plates provide both strength and flexibility, allowing for a variety of design options.
- Wood: For a more traditional and natural appearance, wooden plates can be used to create a folded plate roof.
Folded plate roofs are an attractive option for homeowners and architects seeking a unique and modern roof style that offers both aesthetic appeal and structural strength.
Pyramid Roofs
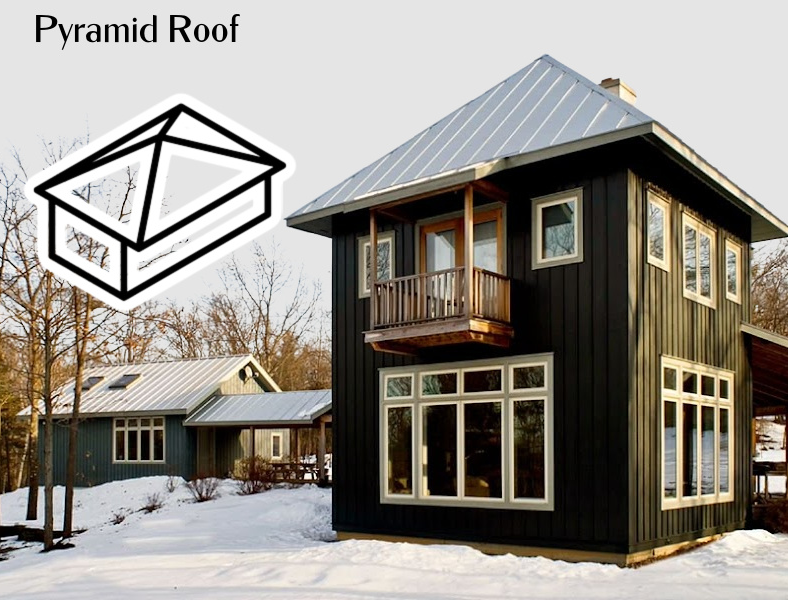
Overview and Elegant Design
Pyramid roofs, as the name suggests, feature a design where all four sides of the roof slope inward, meeting at a single point at the top. This elegant and symmetrical roof style is often associated with grand, traditional architecture, adding a touch of sophistication to any home.
Benefits and Limitations
Pyramid roofs offer several benefits, such as their ability to provide excellent wind resistance due to their aerodynamic design. They also offer efficient water drainage, making them suitable for regions with heavy rainfall.
However, there are some limitations to consider. Pyramid roofs can be more complex and costly to construct and maintain, as their design requires skilled labor and additional materials. Additionally, the interior space created by this roof style may be limited, potentially reducing the amount of usable living or storage space.
Ideal Applications for Pyramid Roofs
Pyramid roofs are well-suited for a variety of applications, including:
- Gazebos and garden structures: Their symmetrical design and aesthetic appeal make them a popular choice for outdoor buildings.
- Smaller homes or additions: Pyramid roofs can be an attractive option for small homes, extensions, or even porches, where their design offers both visual appeal and practical benefits.
- Traditional and historic buildings: The elegant design of pyramid roofs complements traditional architectural styles, making them an excellent choice for preserving the historical integrity of a building.
Pyramid roofs are an attractive option for homeowners who appreciate an elegant and symmetrical roof design that offers both aesthetic appeal and practical advantages.
Barrel Roofs
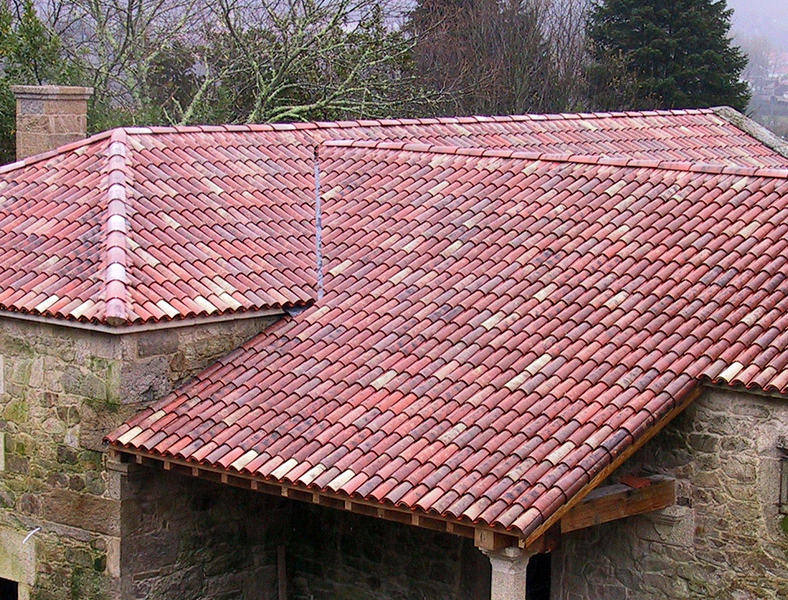
Overview and Organic Shape
Barrel roofs, also known as vaulted or tunnel roofs, are characterized by their curved, organic shape that resembles the top of a barrel. This unique roof style offers a visually striking appearance, making it a popular choice for contemporary architecture and buildings that aim to stand out.
Advantages and Disadvantages
Barrel roofs offer several advantages, such as their ability to create large, open interior spaces without the need for additional support. Their curved shape also provides excellent resistance to wind and water, making them suitable for regions with extreme weather conditions.
However, there are some disadvantages to consider. Barrel roofs can be more complex and costly to construct, as their design requires skilled labor and specialized materials. Additionally, their unique shape may not be suitable for all building types or styles, potentially limiting their application.
Popular Materials for Barrel Roofs
Various materials can be used to construct barrel roofs, including:
- Metal: Metal panels or sheets, such as aluminum or steel, are commonly used for barrel roofs due to their strength, flexibility, and durability.
- Concrete: For a more solid and permanent structure, reinforced concrete can be used to create a barrel roof.
- Wood: For a more traditional and natural appearance, wooden beams can be used to create the curved shape of a barrel roof.
Barrel roofs are an attractive option for homeowners and architects seeking a unique and eye-catching roof style that offers both aesthetic appeal and practical benefits.
Frequently Asked Questions
How do I choose the best roof style for my home?
Selecting the best roof style for your home depends on various factors, such as your personal taste, architectural style, budget, and local climate. Consider consulting with a professional architect or contractor to discuss your options and determine the most suitable roof style for your specific needs.
What is the most cost-effective roof style?
Gable and hip roofs are generally considered the most cost-effective roof styles due to their simple design and lower material and labor costs. However, the overall cost will depend on factors such as your location, material cost, and the complexity of the design.
Which roof styles are best for energy efficiency?
Roof styles that provide better insulation, ventilation, and natural light, such as skillion, sawtooth, and butterfly roofs, can help improve a home's energy efficiency. Additionally, the choice of roofing materials and the incorporation of energy-efficient features, such as solar panels or green roofs, can also significantly enhance energy efficiency.
Can I combine different roof styles?
Yes, you can combine different roof styles to create a unique and visually appealing design for your home. However, it's essential to consult with a professional architect or roofing contractor to ensure that the combination is structurally sound and suitable for your specific needs.
How does weather and climate impact my choice of roof style?
Weather and climate play a crucial role in determining the most suitable roof style for your home. For example, steeply pitched roofs, like A-frame or pyramid roofs, are ideal for areas with heavy snowfall, as they shed snow more effectively. In contrast, flat or low-sloped roofs, such as butterfly or shed roofs, are better suited for arid or temperate climates where rain and snow are less frequent. Consider your local weather conditions and consult with a professional to determine the best roof style for your home.

